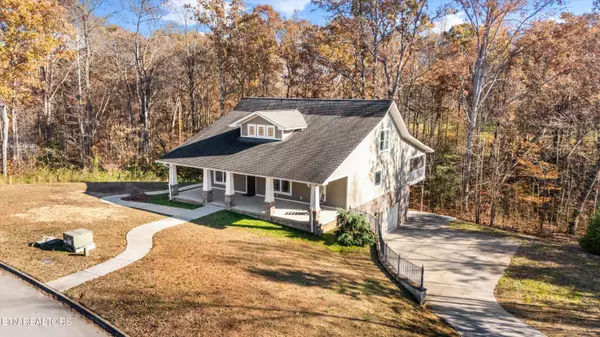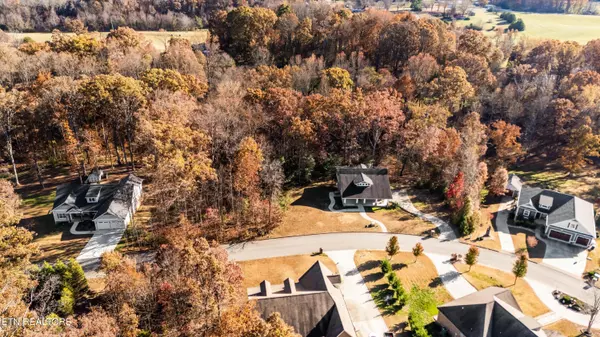
1059 Houston Springs Rd Greenback, TN 37742
4 Beds
4 Baths
3,410 SqFt
Open House
Sun Nov 23, 1:00pm - 3:00pm
UPDATED:
Key Details
Property Type Single Family Home
Sub Type Single Family Residence
Listing Status Active
Purchase Type For Sale
Square Footage 3,410 sqft
Price per Sqft $234
Subdivision Wyndsong
MLS Listing ID 1322238
Style Cottage,Traditional
Bedrooms 4
Full Baths 3
Half Baths 1
HOA Fees $75/ann
Year Built 2016
Lot Size 1.790 Acres
Acres 1.79
Lot Dimensions 1.79 Acres
Property Sub-Type Single Family Residence
Source East Tennessee REALTORS® MLS
Property Description
The residence features 3 bedrooms, 2.5 baths, and a flexible layout that includes two bonus rooms—perfect for home offices, a playroom, craft rooms, or additional storage. The home also offers a partially finished basement, along with an additional 856 sq. ft. of unfinished basement ready for expansion, guest quarters, or a custom-designed living area.
A beautifully crafted custom kitchen serves as the heart of the home. Step outside to a high-end screened-in porch, ideal for relaxing or entertaining while enjoying the peaceful surroundings. The spacious covered front porch adds charm and classic appeal.
Bonus Feature:
Included with this property is a bonus lot next door, offering incredible flexibility—build an additional home, create a family compound, or simply enjoy the added privacy and space that comes with owning both parcels.
With abundant room to grow, expand, and personalize, this unique offering presents a rare opportunity for a family looking for privacy, space, and the tranquility of country living.
Location
State TN
County Blount County - 28
Area 1.79
Rooms
Family Room Yes
Other Rooms LaundryUtility, DenStudy, Sunroom, Bedroom Main Level, Extra Storage, Office, Family Room, Mstr Bedroom Main Level, Split Bedroom
Basement Partially Finished, Plumbed
Dining Room Breakfast Bar, Eat-in Kitchen, Formal Dining Area
Interior
Interior Features Walk-In Closet(s), Cathedral Ceiling(s), Pantry, Breakfast Bar, Eat-in Kitchen
Heating Central, Heat Pump, Electric
Cooling Central Cooling, Ceiling Fan(s)
Flooring Hardwood, Tile
Fireplaces Number 1
Fireplaces Type Stone, Insert, Wood Burning, Wood Burning Stove
Fireplace Yes
Window Features Windows - Insulated,Window - Energy Star,Drapes
Appliance Dishwasher, Microwave, Range, Self Cleaning Oven
Heat Source Central, Heat Pump, Electric
Laundry true
Exterior
Exterior Feature Windows - Vinyl, Prof Landscaped
Parking Features Garage Faces Side, Garage Door Opener, Attached, Basement
Garage Spaces 2.0
Garage Description Attached, Basement, Garage Door Opener, Attached
Community Features Sidewalks
Utilities Available Cable Available (TV Only)
View Country Setting
Total Parking Spaces 2
Garage Yes
Building
Lot Description Wooded, Irregular Lot, Level, Rolling Slope
Faces Take Morganton Rd from Foothills Mall Rd go toward Greenback about 7 miles turn right onto Salem Rd, left into Wyndsong Subdivision follow signs
Sewer Septic Tank
Water Public
Architectural Style Cottage, Traditional
Structure Type Wood Siding,Brick
Others
HOA Fee Include Other
Restrictions Yes
Tax ID 089A B 002.00
Security Features Smoke Detector
Energy Description Electric






