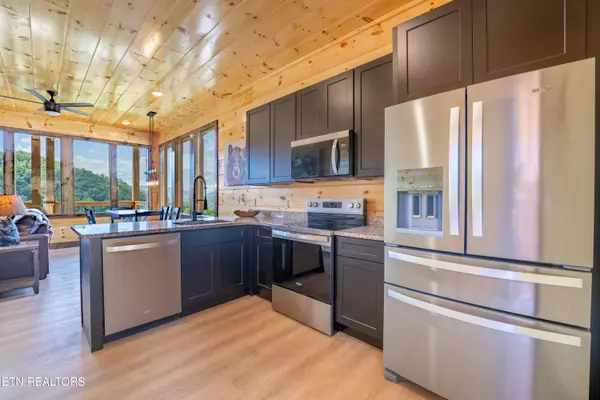2412 Mountain Ridge WAY Sevierville, TN 37862
3 Beds
4 Baths
2,350 SqFt
UPDATED:
Key Details
Property Type Single Family Home
Sub Type Single Family Residence
Listing Status Active
Purchase Type For Sale
Square Footage 2,350 sqft
Price per Sqft $508
Subdivision Smoky Mountain Ridge
MLS Listing ID 1309749
Style Cabin
Bedrooms 3
Full Baths 3
Half Baths 1
HOA Fees $650/qua
Year Built 2025
Lot Size 435 Sqft
Acres 0.01
Property Sub-Type Single Family Residence
Source East Tennessee REALTORS® MLS
Property Description
Careful attention has been paid to every aspect during this build with quality throughout. Exceptional Framing, Sprayed Foam Insulation, Three System HVAC, Metal Roofing, Double Hung and Double Paned Windows, Gunite Swimming Pool, LVP Flooring, Tongue and Groove Wood Walls and Ceilings Throughout, Full Bathroom on all Floors, Spacious Deck on all Floors.
On the main floor with door-to-door parking for multiple cars is the Kitchen with Stainless Steel Appliances and Breakfast Bar, Open Living and Dining with Electric Fireplace, and Bedroom with Full Bath. On the Top Floor are Two Large Bedrooms with a Full Bath. The Lower Floor features Indoor Pool Room with Full Bath and Outdoor Hot Tub. All three floors are accentuated with Oversized Stunning Wood Decks.
This cabin would work as a primary residence, second home with part time over-night rental benefits, or a full-time year-round short-term rental. Located just off Wears Valley Road, it's an easy drive to Wears Valley and Townsend, and short drive to all Pigeon Forge and Gatlinburg has to offer.
Location
State TN
County Sevier County - 27
Area 0.01
Rooms
Basement Walkout, Unfinished
Dining Room Breakfast Bar
Interior
Interior Features Cathedral Ceiling(s), Breakfast Bar
Heating Central, Electric
Cooling Central Cooling, Ceiling Fan(s)
Flooring Laminate
Fireplaces Number 1
Fireplaces Type Electric, Stone
Fireplace Yes
Window Features Windows - Insulated
Appliance Dishwasher, Dryer, Microwave, Range, Refrigerator, Washer
Heat Source Central, Electric
Exterior
Exterior Feature Pool - Swim (Inground), Deck, Porch - Covered, Windows - Insulated
Parking Features Off-Street Parking
Garage Description Off-Street Parking
View Mountain View, Country Setting
Garage No
Building
Lot Description Rolling Slope
Faces Off Wears Valley Road just West of Goats on the Roof, turn into Smoky Ridge Way.
Sewer Other
Water Public
Architectural Style Cabin
Structure Type Wood Siding,Frame
Schools
Elementary Schools Pigeon Forge
High Schools Pigeon Forge
Others
HOA Fee Include Grounds Maintenance
Restrictions Yes
Tax ID 104J B 001.00
Security Features Smoke Detector
Energy Description Electric
Acceptable Financing Cash, Conventional
Listing Terms Cash, Conventional





