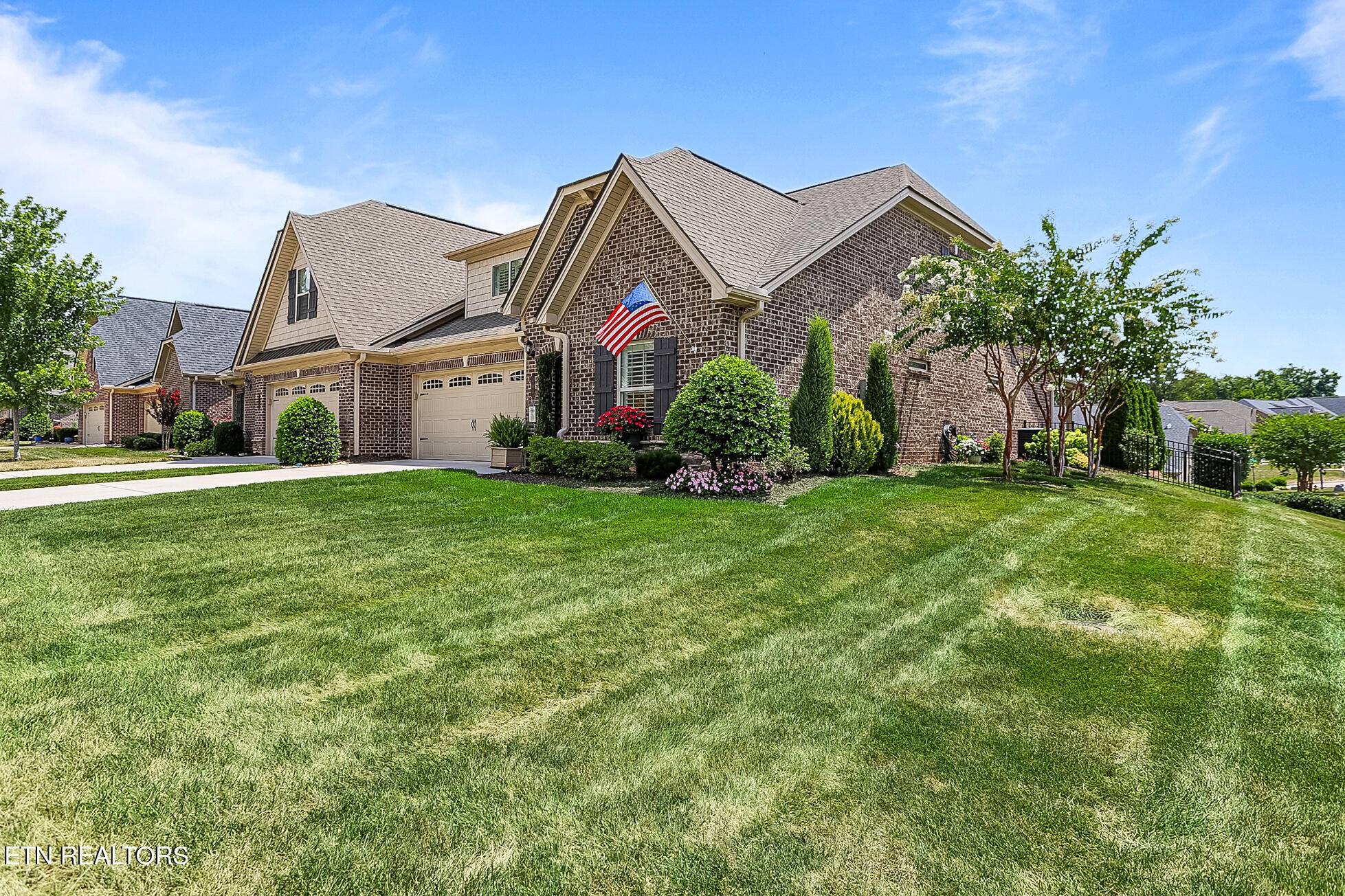404 Grove Branch LN Knoxville, TN 37922
3 Beds
3 Baths
2,310 SqFt
OPEN HOUSE
Sun Jul 20, 2:00pm - 4:00pm
UPDATED:
Key Details
Property Type Single Family Home
Sub Type Single Family Residence
Listing Status Active
Purchase Type For Sale
Square Footage 2,310 sqft
Price per Sqft $259
Subdivision Weatherstone
MLS Listing ID 1308886
Style Traditional
Bedrooms 3
Full Baths 3
HOA Fees $271/mo
Year Built 2018
Lot Size 435 Sqft
Acres 0.01
Property Sub-Type Single Family Residence
Source East Tennessee REALTORS® MLS
Property Description
Welcome to 404 Grove Branch Lane, where comfort, style, and. low-maintenance living come together in this beautifully appointed end-unit townhome. Offering 3 bedrooms and 3 full baths across approximately 2,310 sq ft, this home features an open floor plan, perfect for a variety of lifestyles. ENJOY the convenience of 2 bedrooms on the main level, including a spacious primary suite, ideal for multi-generational living or those seeking main-level accessibility. The gourmet kitchen boast quartz countertops, stainless steel appliances, a gas range, and double ovens, perfect for cooking and entertaining. A formal dining area, sunroom, and family room with fireplace complete the living space. Additional highlights include: * Full utility room with mud bench * Upgraded trim package for a refined finish * Beautiful hardwood floors * Plenty of gorgeous cabinets * Plantation shutters, security system with cameras, and enlarged covered patio * Professionally landscaped, fenced yard filled with blooming flowers and shrubs * Gas fireplace for cozy nights * 2-car garage and abundant storage.
Upstairs, you'll find a third bedroom, full bath, a versatile loft/bonus room, and a large walk-in storage room - a valuable feature. Located in the highly sought-after West Knoxville area, this vibrant community offers amenities like a pool, clubhouse, dog park, and lawn/exterior maintenance, making everyday living easy and enjoyable. This home is better than new, thanks to thoughtful upgrades and meticulous care from the current owners.
CALL TODAY TO SCHEDULE YOUR PRIVATE TOUR - THIS ONE WON'T LAST LONG!
Location
State TN
County Knox County - 1
Area 0.01
Rooms
Family Room Yes
Other Rooms LaundryUtility, Sunroom, Bedroom Main Level, Extra Storage, Family Room, Mstr Bedroom Main Level
Basement Slab
Dining Room Formal Dining Area
Interior
Interior Features Walk-In Closet(s), Kitchen Island, Pantry
Heating Central, Forced Air, Natural Gas, Electric
Cooling Central Cooling, Ceiling Fan(s), Zoned
Flooring Carpet, Hardwood, Tile
Fireplaces Number 1
Fireplaces Type Ventless, Gas Log
Fireplace No
Window Features Windows - Insulated,Window - Energy Star
Appliance Gas Range, Dishwasher, Disposal, Microwave, Range, Refrigerator, Self Cleaning Oven
Heat Source Central, Forced Air, Natural Gas, Electric
Laundry true
Exterior
Exterior Feature Irrigation System, Windows - Vinyl, Prof Landscaped
Parking Features Garage Door Opener, Attached, Main Level
Garage Description Attached, Garage Door Opener, Main Level, Attached
Pool true
Utilities Available Cable Available (TV Only)
Amenities Available Swimming Pool
View Other
Garage No
Building
Lot Description Rolling Slope
Faces Kingston Pike to Fox Rd, 1 mile turn right onto Pipkin Ln, Left into Weatherstone, Right onto Autumn Valley Ln to Right onto Grove Branch Ln to first home on Right.
Sewer Public Sewer
Water Public
Architectural Style Traditional
Structure Type Other,Fiber Cement,Brick
Others
HOA Fee Include Other,Building Exterior,Association Ins,Grounds Maintenance
Restrictions Yes
Tax ID 143DF027
Security Features Security Alarm,Smoke Detector
Energy Description Electric, Gas(Natural)
Acceptable Financing New Loan, FHA, Cash, Conventional
Listing Terms New Loan, FHA, Cash, Conventional





